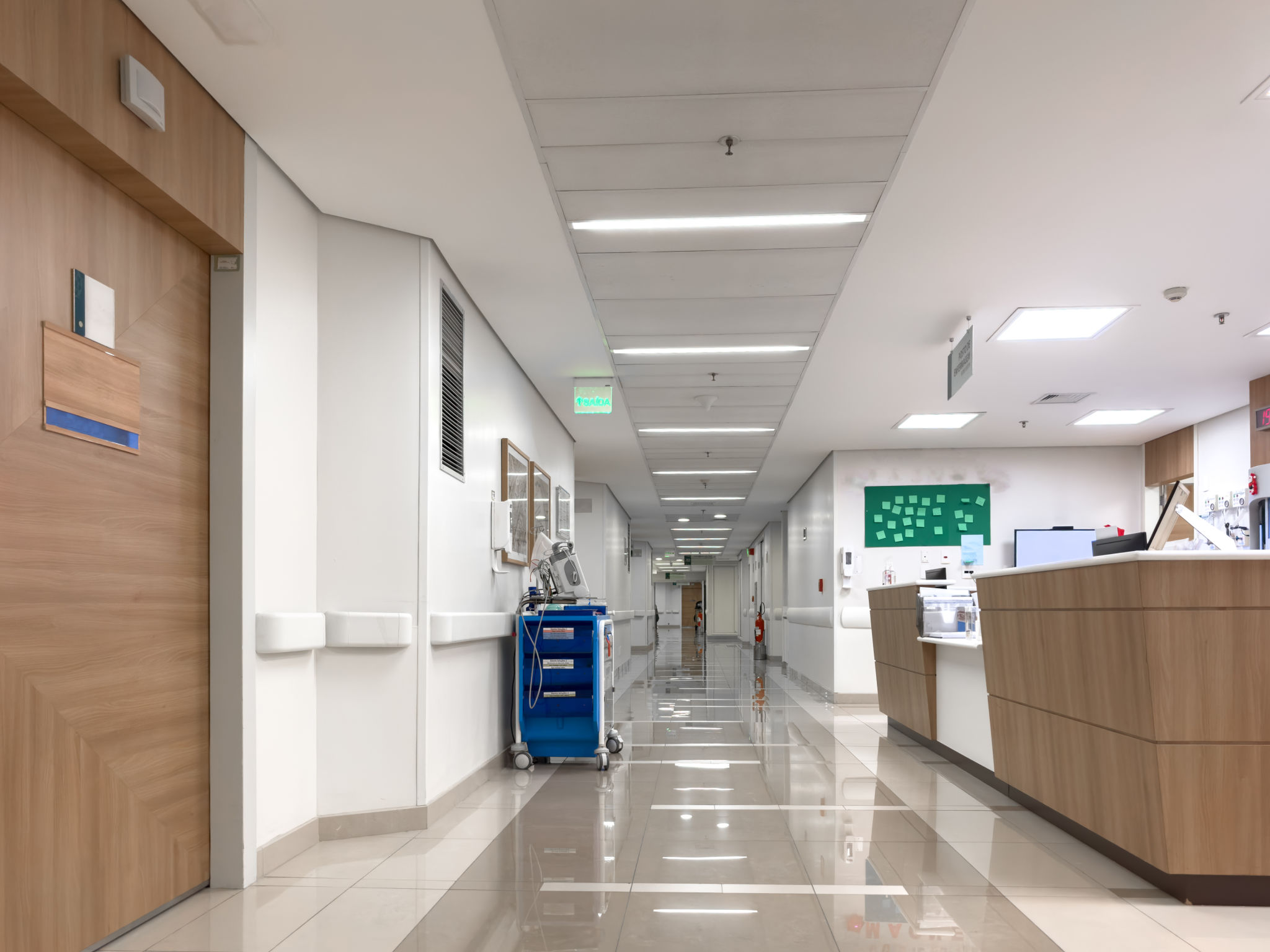Designing Hospital OT & ICU Spaces: Key Considerations for Optimal Functionality
Understanding the Importance of Design in OT & ICU Spaces
Designing hospital Operating Theatres (OT) and Intensive Care Units (ICU) is critical for ensuring that both medical professionals and patients have an environment conducive to optimal healthcare delivery. The design of these spaces impacts not just the functionality but also the quality of care, efficiency of operations, and patient outcomes. As such, careful planning and consideration are essential.
In the OT, where complex surgeries are performed, a well-thought-out design can significantly enhance surgical precision and safety. Similarly, ICUs require a design that accommodates both advanced medical equipment and the need for constant patient monitoring. Hence, the layout must support seamless workflows and minimize any potential for errors.

Key Elements of OT Design
When designing an OT, several critical elements must be considered. Firstly, the layout should facilitate easy movement for staff and quick access to necessary equipment. A clutter-free environment is essential to avoid any hindrance during surgical procedures. Additionally, lighting plays a crucial role; it should be adjustable to suit different types of surgeries and improve visibility for surgeons.
The integration of advanced technology is another key consideration. Modern OTs often include digital systems that assist with surgery, so it’s vital to ensure that technology is seamlessly incorporated into the design. This includes having adequate space for monitors and ensuring that all technological components are easily accessible.

Ensuring Sterility and Safety
Maintaining sterility in the OT is paramount to prevent infections. The design should include features like sterile air filtration systems and materials that are easy to clean and disinfect. Smooth surfaces and minimal joints can help reduce areas where bacteria might accumulate.
Safety is another crucial aspect, not just for patients but also for medical personnel. This includes ensuring that all equipment is properly grounded and that there are emergency protocols in place for power outages or equipment malfunction. Additionally, ergonomic considerations should be taken into account to reduce fatigue and injury risks for staff.
Design Considerations for ICU Spaces
ICUs require a design that supports both patient care and family involvement. The space should allow for continuous monitoring of patients while providing family members with comfortable visitation areas. Privacy is also important, so incorporating partitions or private rooms can be beneficial.

ICU designs must also cater to the needs of critically ill patients who require a calm and healing environment. Natural light and soothing colors can help create a more pleasant atmosphere, which may aid in patient recovery. Moreover, noise reduction measures should be implemented to minimize disturbances from equipment or hospital activities.
Flexibility and Future-Proofing
The medical field is constantly evolving, so designing OTs and ICUs with flexibility in mind is essential. Spaces should be adaptable to accommodate future technological advancements or changes in healthcare practices. This can be achieved by incorporating modular designs or providing extra space for potential expansions.
Future-proofing also involves considering sustainability aspects, such as energy-efficient lighting and HVAC systems. These not only reduce operational costs but also contribute positively to the environment. Hospitals should strive to create spaces that are not only functional but also sustainable in the long term.

